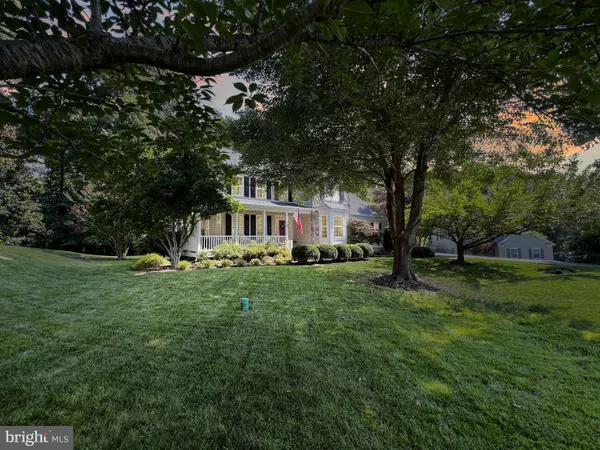For more information regarding the value of a property, please contact us for a free consultation.
1830 FOGGY BOTTOM CT Sunderland, MD 20689
Want to know what your home might be worth? Contact us for a FREE valuation!

Our team is ready to help you sell your home for the highest possible price ASAP
Key Details
Sold Price $750,000
Property Type Single Family Home
Sub Type Detached
Listing Status Sold
Purchase Type For Sale
Square Footage 4,712 sqft
Price per Sqft $159
Subdivision Sunderleigh
MLS Listing ID MDCA2013048
Sold Date 11/08/23
Style Colonial
Bedrooms 6
Full Baths 3
Half Baths 1
HOA Fees $25/ann
HOA Y/N Y
Abv Grd Liv Area 3,107
Originating Board BRIGHT
Year Built 1999
Annual Tax Amount $5,627
Tax Year 2022
Lot Size 1.000 Acres
Acres 1.0
Property Description
Welcome home to 1830 Foggy Bottom Court! This gorgeous Sunderleigh estate is primed and ready for its new family to start making memories. Situated on an acre in a private cut-de-sac, the professional landscaping (complete with underground irrigation system) sets the tone for what's to come inside. The grand 2 story foyer welcomes you and leads the way through the rest of the open concept living areas. The gourmet kitchen features 42in custom maple cabinetry, stainless steel appliances, granite countertops, under cabinet lighting and a 9 ft island among other upgrades. Breakfast/morning room with huge windows overlooking private treed backyard. Main level has one of two laundry rooms in the house.
Primary suite features a sitting area with marble hearth gas fireplace, his and hers walk-in closets and a spa like bathroom. Lower level has sound insulation between the main floor and the finished basement which features 9ft ceilings. a custom theater room with 105 inch screen, 4K projector, 7.1 channel surround audio, pool table, gaming area, full kitchen with granite counters, maple cabinets, smooth top range with built-in microwave, French door refrigerator, and dual-drawer dishwashers. possible 5 bedroom, and 2nd laundry. The separate entrance could easily lend this space to an in-law suite or au-pair apartment. Outside, the Trex deck leads the way to Vanguard spa and also a large storage shed. Other updates and upgrades around the property include: New 50-year roof shingles, oversized 6" gutters, and gutter guards. Stone facade with bay window and 8-feet-deep wrap-around Trex front porch, maintenance-free Fypon millwork, 2-car side-entry garage and friends' entrance from driveway into large mudroom/laundry room with drop zone, coat closet, front-load washer/dryer, Corian countertop, built-in stainless steel utility sink, and maple cabinets. House has 350 amp electrical service, whole-house humidifier, and high efficiency water softener. Excellent location with easy commute to DC, Annapolis, Andrews AFB, Pax River Naval Air Station, and so much more.
Location
State MD
County Calvert
Zoning RUR
Rooms
Basement Full, Fully Finished
Main Level Bedrooms 1
Interior
Hot Water 60+ Gallon Tank, Electric
Heating Heat Pump(s)
Cooling Ceiling Fan(s), Central A/C
Fireplaces Number 2
Fireplace Y
Heat Source Electric
Exterior
Parking Features Garage - Side Entry
Garage Spaces 2.0
Water Access N
Accessibility None
Attached Garage 2
Total Parking Spaces 2
Garage Y
Building
Story 3
Foundation Permanent
Sewer On Site Septic
Water Well
Architectural Style Colonial
Level or Stories 3
Additional Building Above Grade, Below Grade
New Construction N
Schools
School District Calvert County Public Schools
Others
Senior Community No
Tax ID 0503165566
Ownership Fee Simple
SqFt Source Assessor
Special Listing Condition Standard
Read Less

Bought with Angelica Dennis • TTR Sotheby's International Realty
GET MORE INFORMATION




